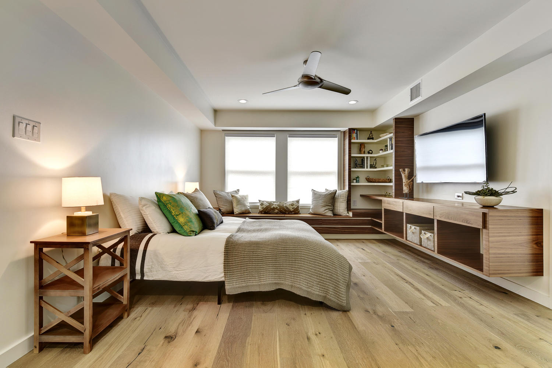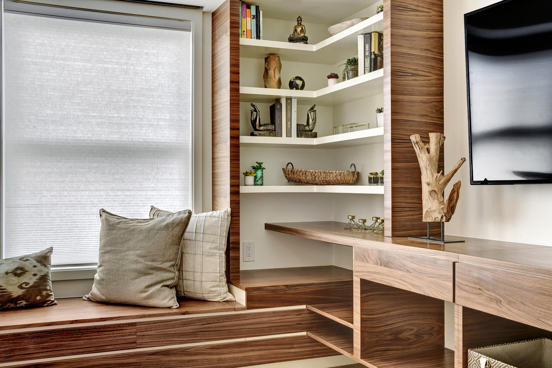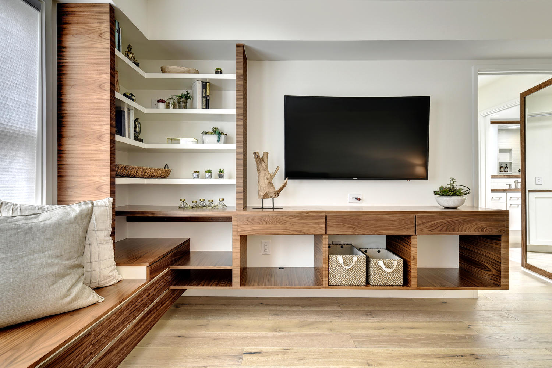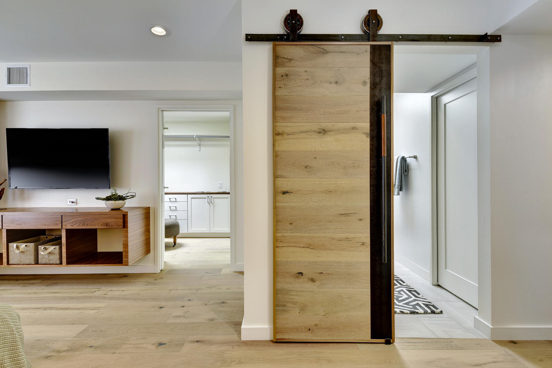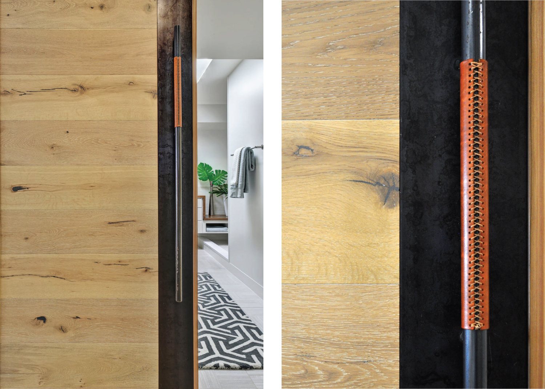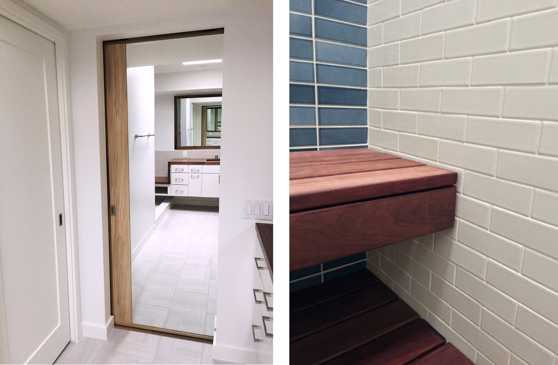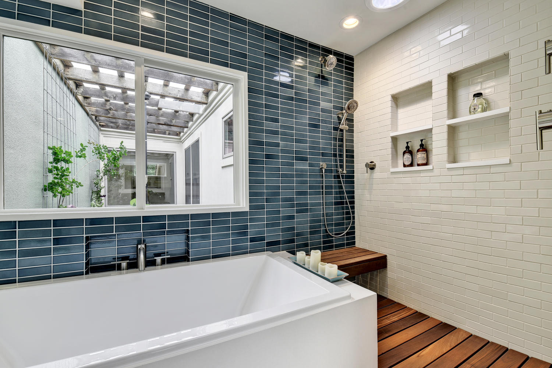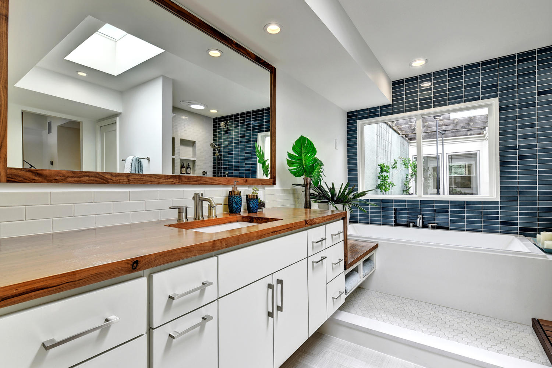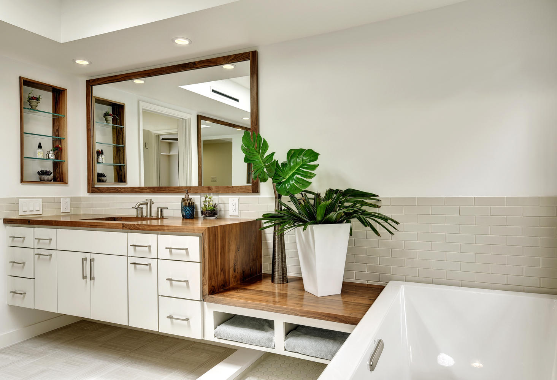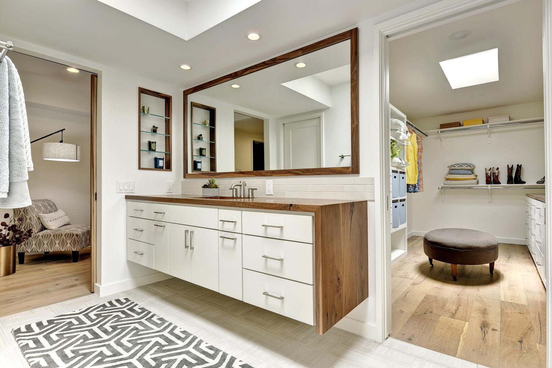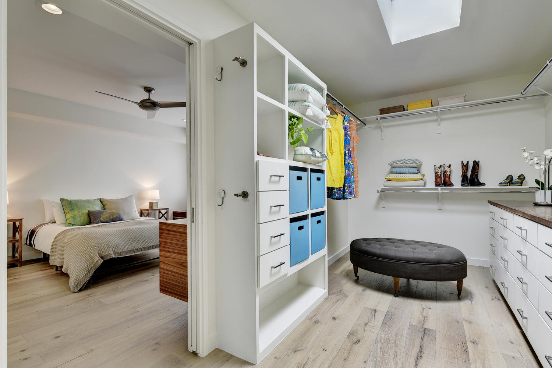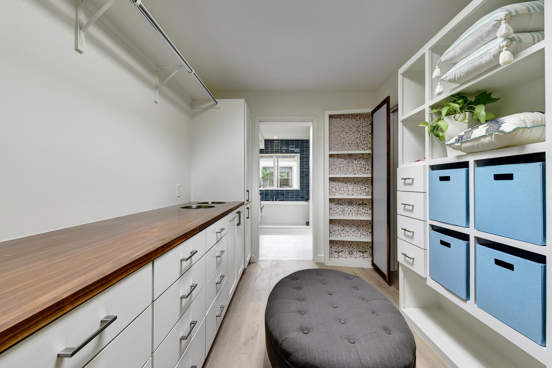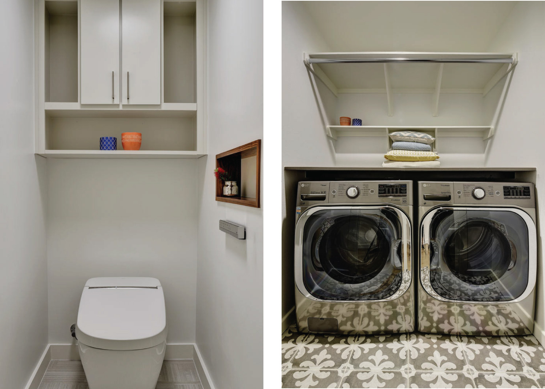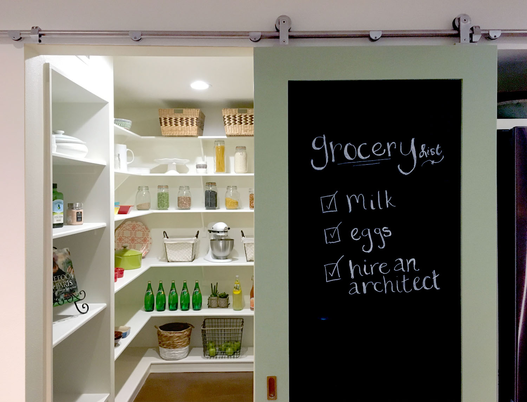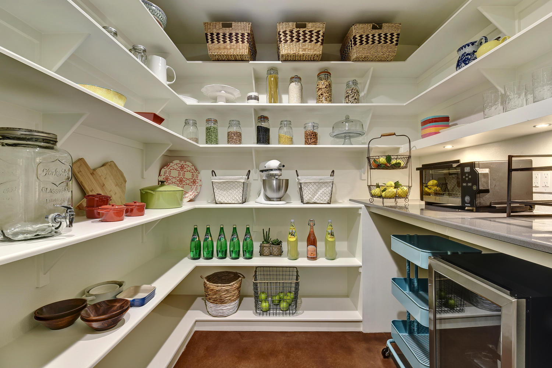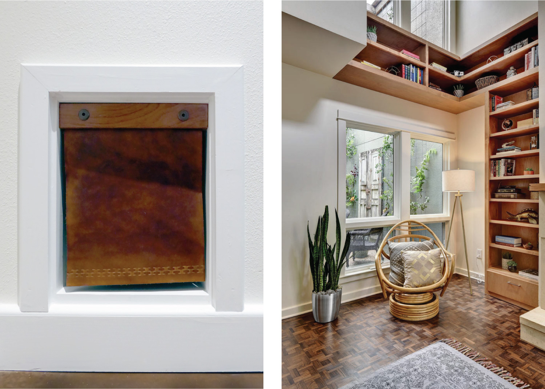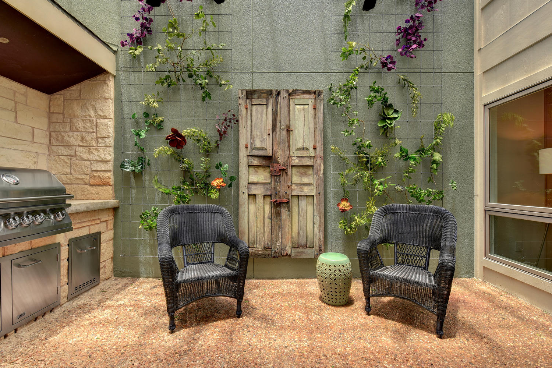Polo Project
PHASE: COMPLETE
We transformed this 1970s townhome into a bright, modern sanctuary. We expanded the second floor to accommodate a large master suite, complete with huge walnut built-ins and a custom DMA-fabricated barn door.
Downstairs, a new built-in bookcase fits around the existing fireplace and windows, and the old utility room has become a walk-in pantry. The litter boxes for the owner's many cats were banished to a closet in the garage, accessible by the cats through a tunnel from the inside of the kitchen. A new grill area makes the existing atrium an even better entertaining space.
General Contracting by by Davenport Builders.
Staging by Make Room Creative.
Photography by Allison Cartwright of Twist Tours.


