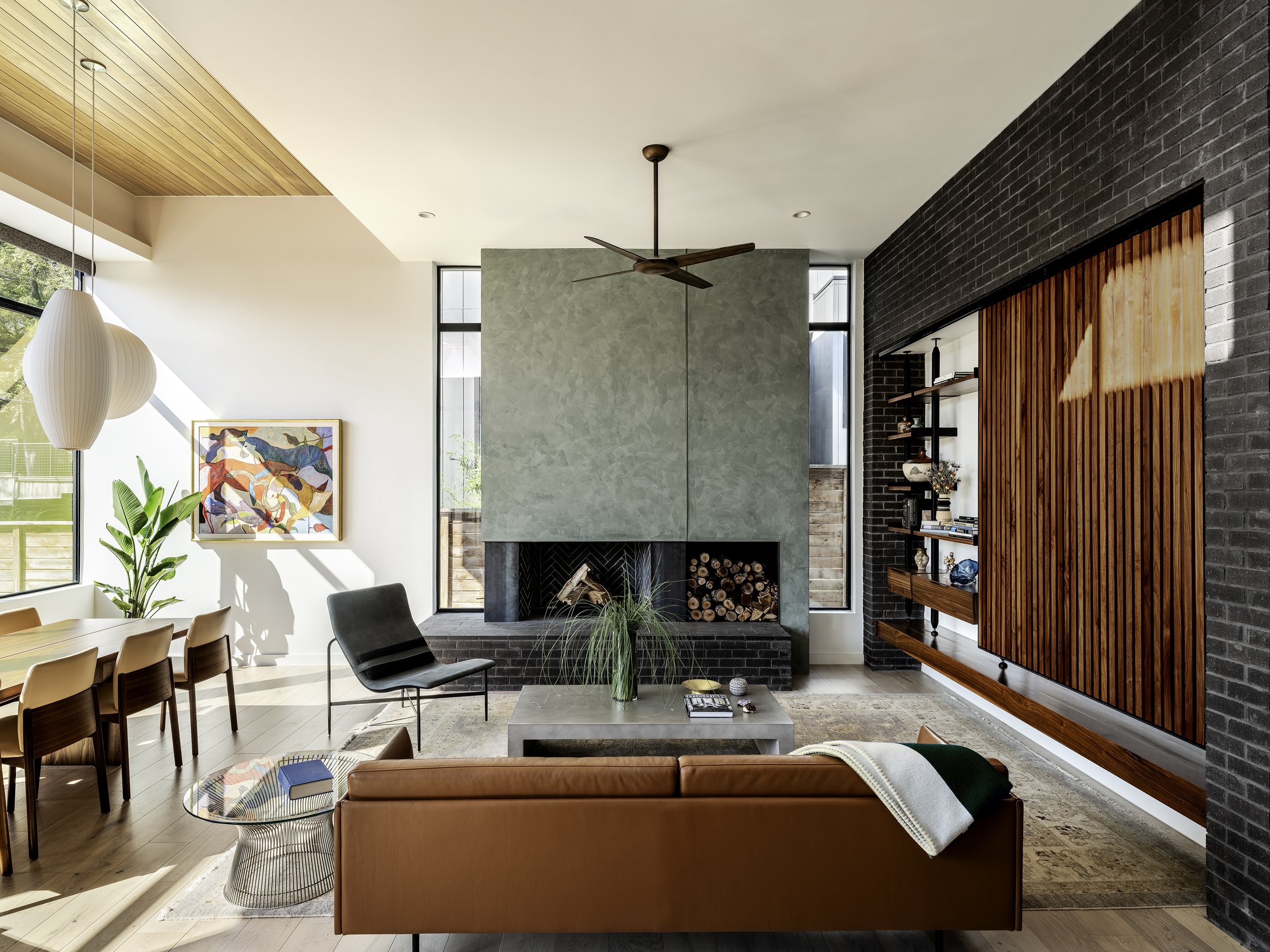oaklane:
The Oaklane Residence draws subtle inspiration from mid-century modernism while embracing contemporary design and materials. The exterior is a study in contrast and textures - dark brick and black stucco ground the first floor, while the second story, wrapped in crisp white stucco, floats above. Soaring eaves with hemlock soffits extend outward, adding warmth and dimension. A punctuated brick guardrail offers sneak peaks between the upstairs patio and the street.
Set on a sloping lot, the house steps gracefully with the terrain. The entry, positioned at a mid-level flight, recalls classic mid-century split-level designs, leading visitors down into the expansive living area. A statement kitchen anchors the heart of the home, featuring a beautiful, natural, , stone countertop and backsplash that bring an organic vibrancy to the space, along with a large walnut eating counter. Warm walnut details throughout - custom millwork, built-ins, and accents add depth and timeless character.
DMA Team: Hunter Tipps, Maria Nguyen and Davey
Built by Rock Paper Build
Photography by Leonid Furmansky















