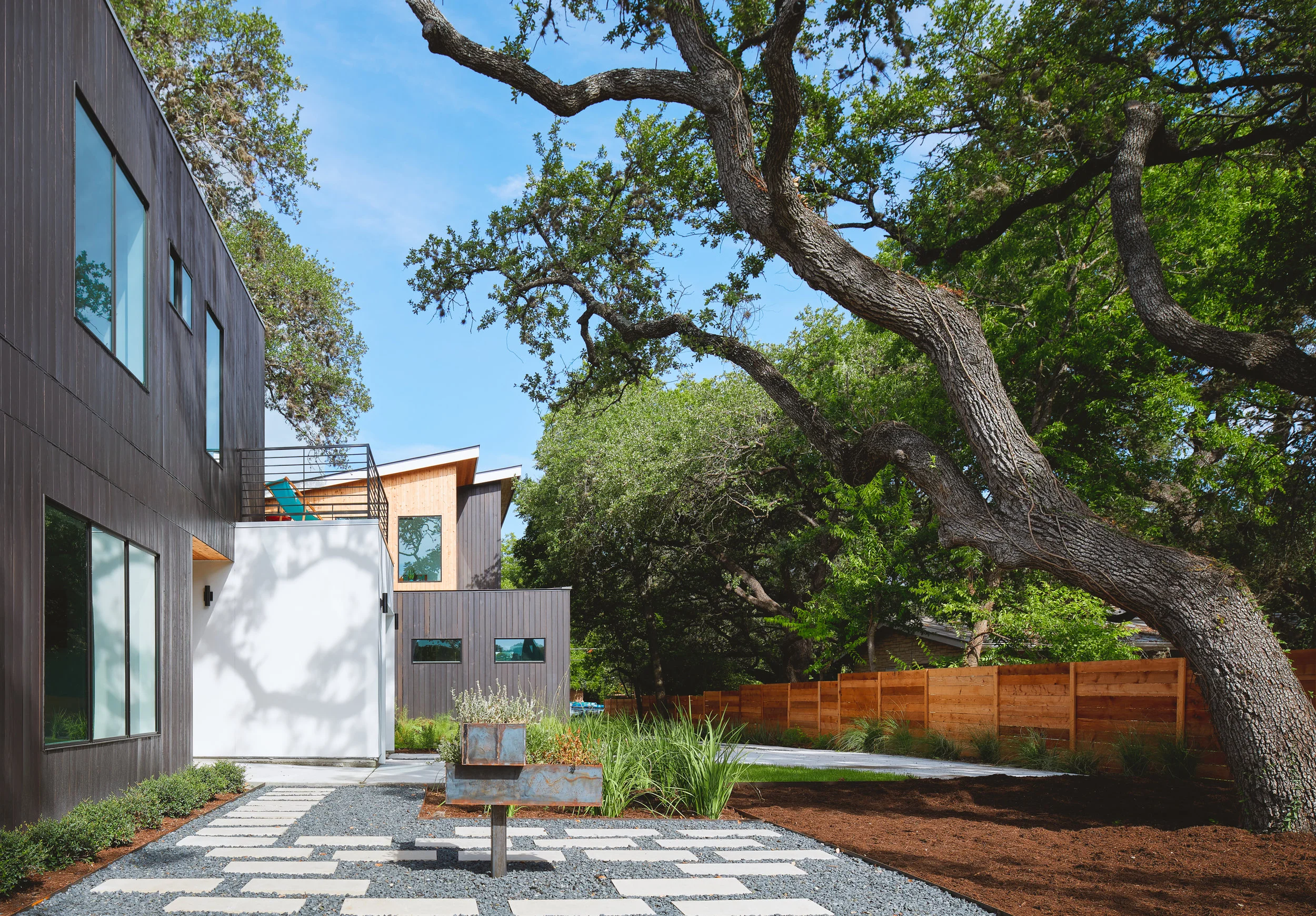chelsea adu
Set in Travis Heights, the Chelsea ADU was designed as an 1100 sf Accessory Dwelling Unit, part of a House & ADU design, splitting an existing lot into two.
The ADU responds to the lot by dodging the heritage trees to the north and west, while creating a spacious and private front yard. Avgarage blocks a dogtrot and the living area of the house from the west-setting sun. Large windows are concentrated to the north side of the ADU for plenty of natural lighting while reducing the solar heat gain in the summer and encouraging passive cross-ventilation.
Photography by Leonid Furmansky
Interior Styling by Sojourn Staging
Landscape Design by Courtney Tarver











