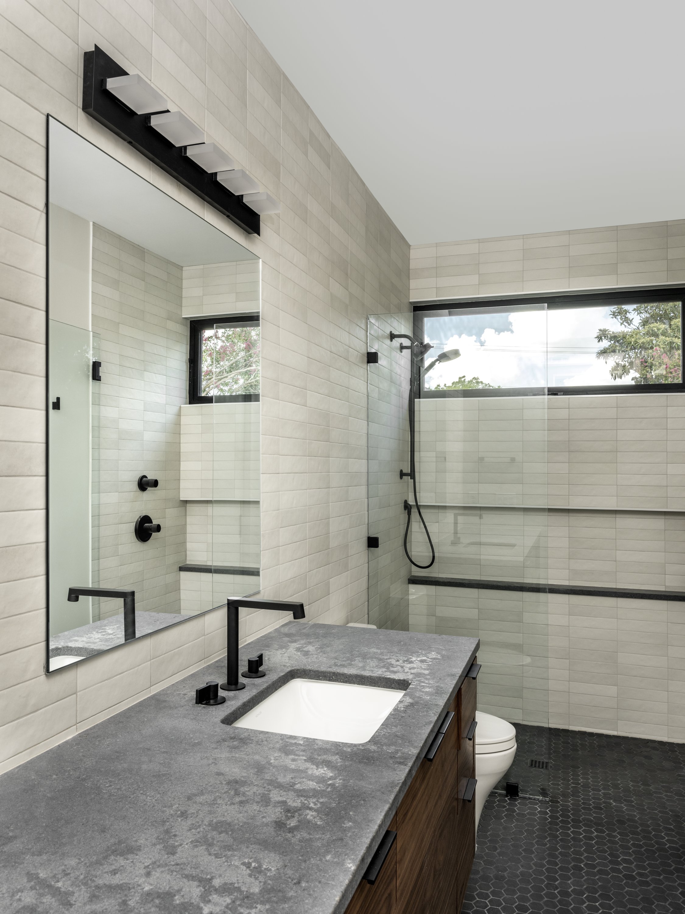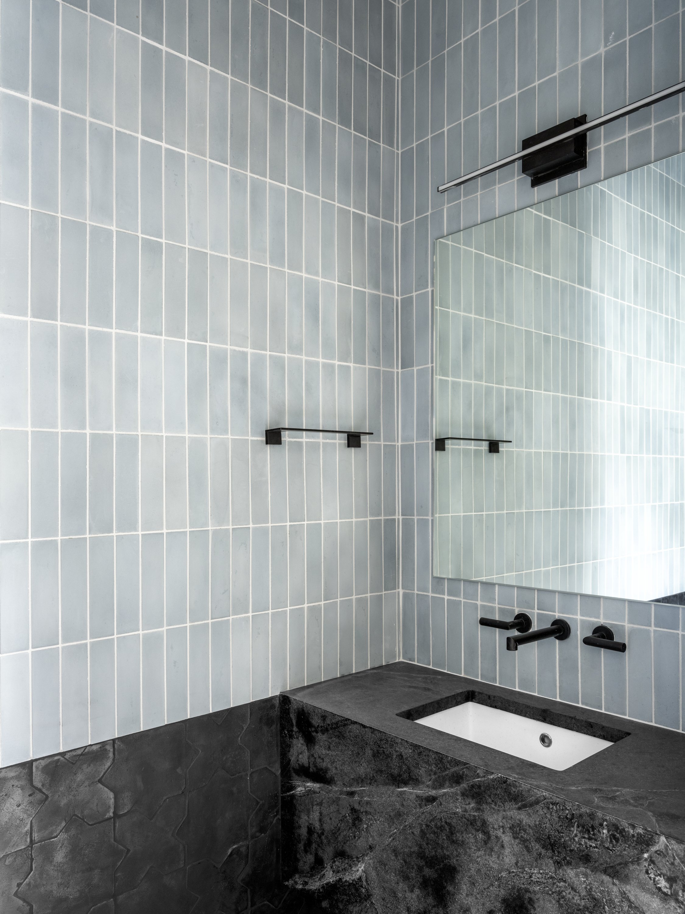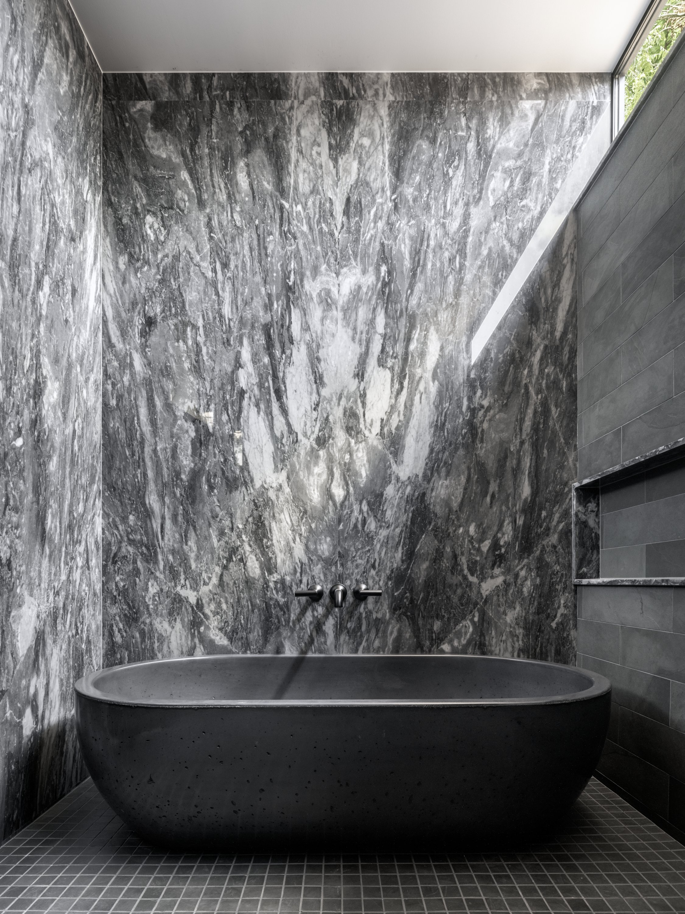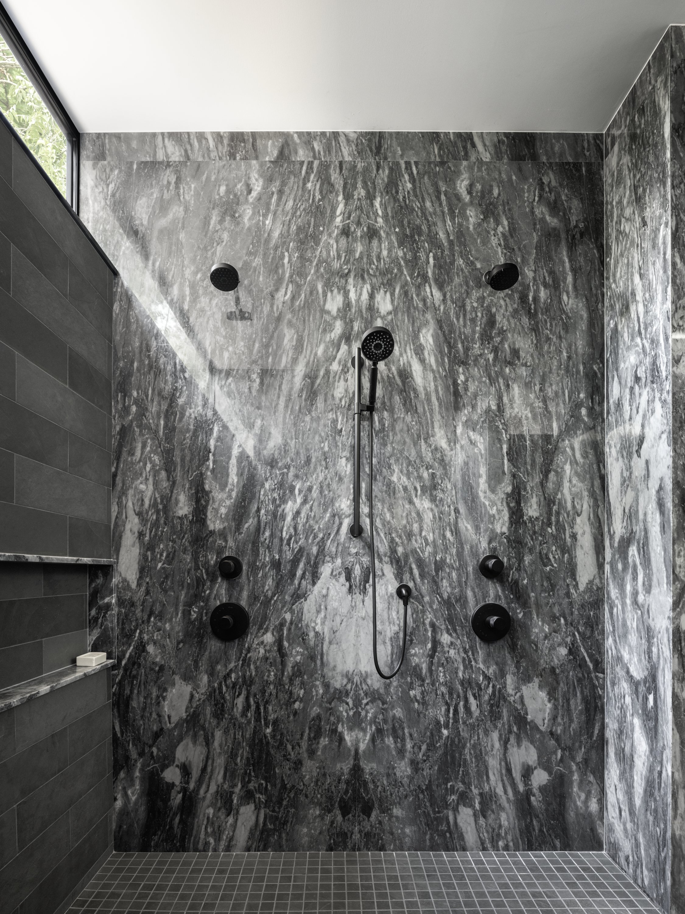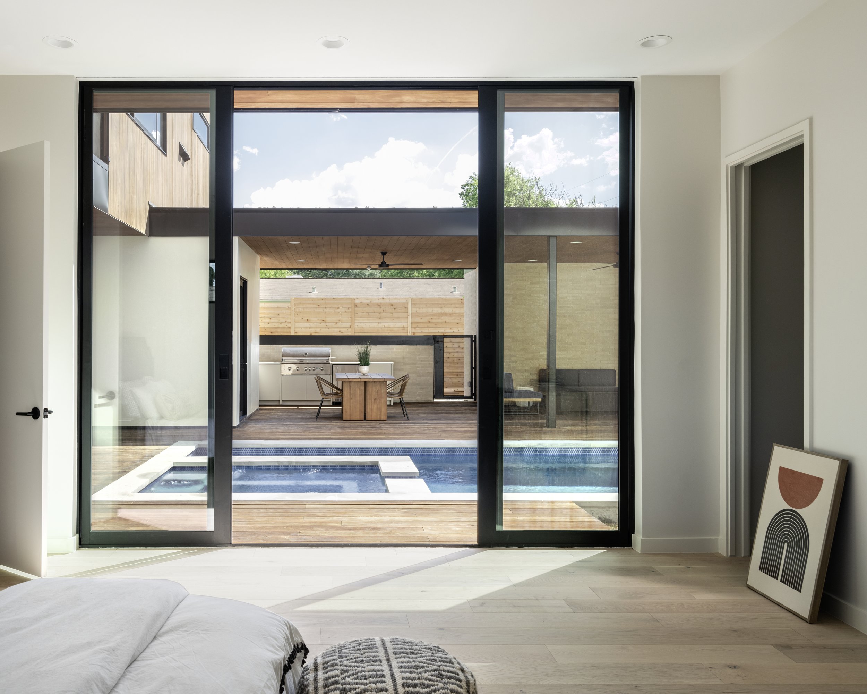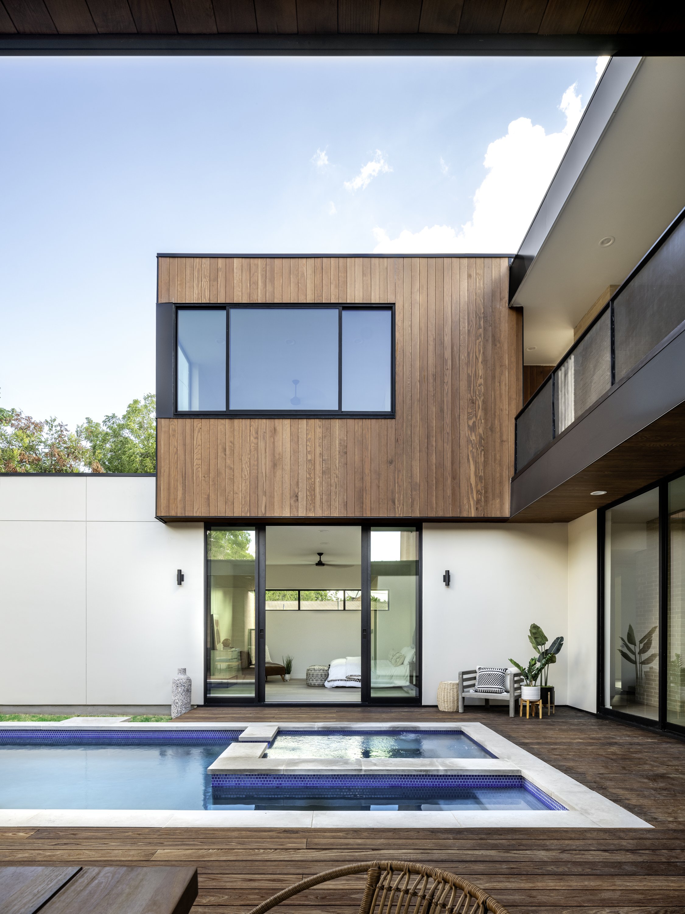ann arbor residence
The Ann Arbor Residence is a house that straddles the sensibilities of mid-century design and modern amenities with a nod to craftsmanship and creativity. The design delivers a simple wooden box resting on top of a long masonry plinth. To enliven this simple concept, masonry is removed in some areas and extruded in others. In the areas where the bricks are deleted, a subtle peak into and out of the house is afforded.
With modest views of the street, the real vantage point is to the interior courtyard anchored by a rectangular pool and hot tub, and flanked by a large entertaining deck - complete with an outdoor kitchen and a firepit. Made for entertaining, the great room opens up to the courtyard with a 16' sliding glass door.
Referencing MCM, the base of the kitchen is clad in walnut cabinetry and black soapstone, with the upper cabinets painted white to blend in with the walls. The Living room is centered on a masonry fireplace with built-in walnut shelving. The fireplace acts as a dividing wall between the public and private spaces - with a hallway sneaking behind it. The primary suite also opens to the interior courtyard, allowing for direct access to the pool. Within the primary suite is a bathroom clad in bardiglio marble with a large concrete tub central to the wetroom. The bardiglio marble continues as the countertop and sinks at the vanity.
One of the more unique spaces in the house is a private suite that can only be accessed by venturing out and across the covered rooftop deck. This allows for separation for guests or a private office. Custom steelwork is sprinkled throughout the project - from guardrails, and gates to a custom steel staircase that drops from the ceiling and into the living room.
This project was awarded “Best Full Bath” by Austin Home Magazine in 2023.
DMA TEAM: Natalia Sanchez and Davey
Built by South Austin Development Company
Photography by Leonid Furmansky







