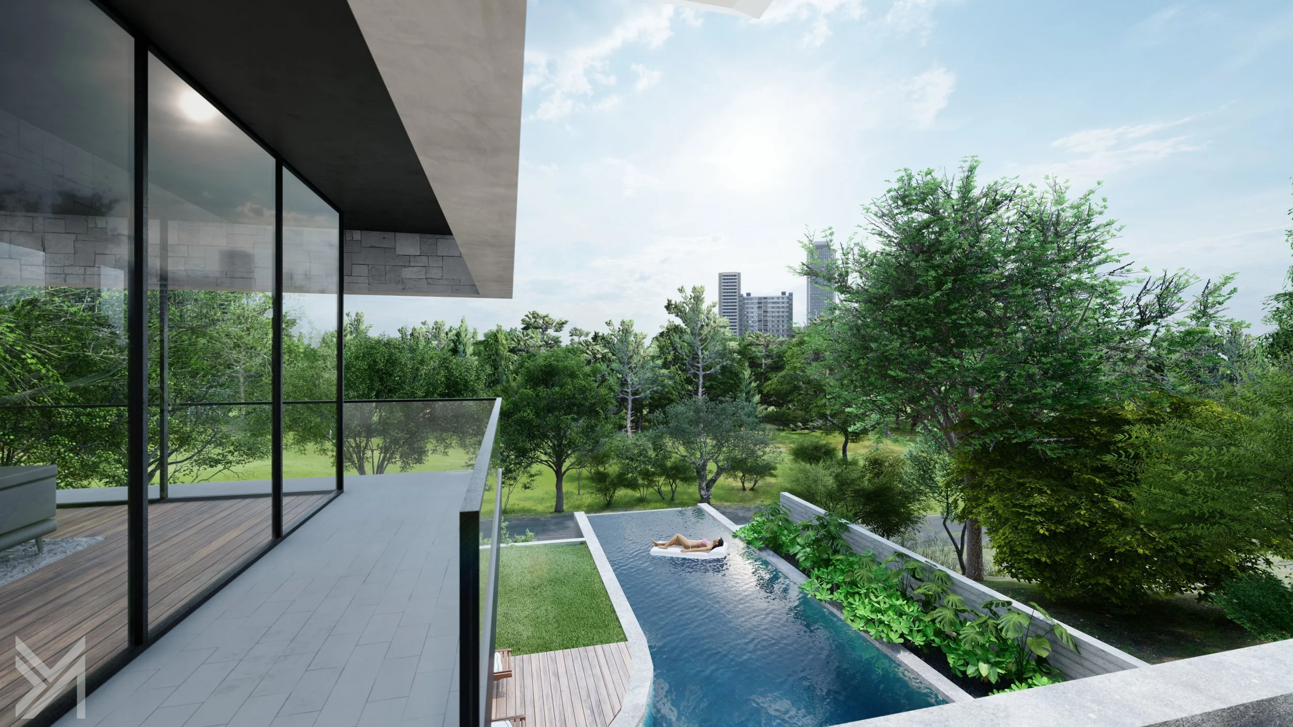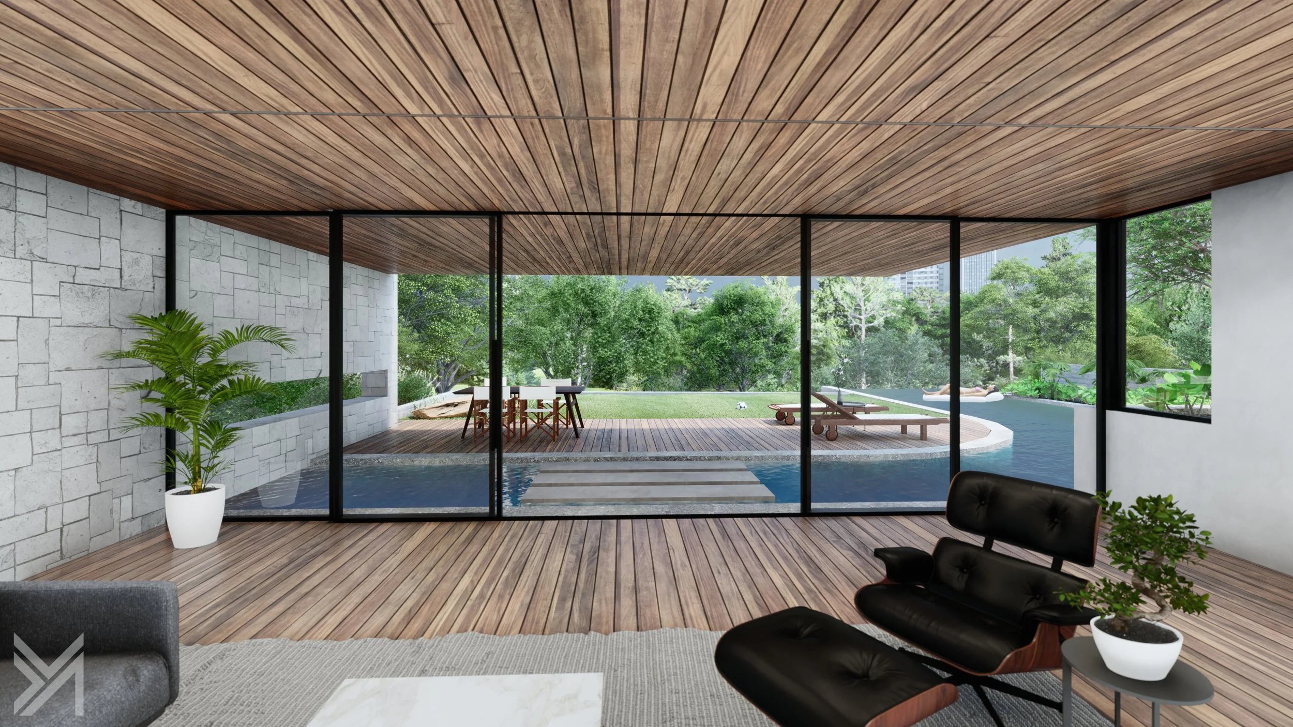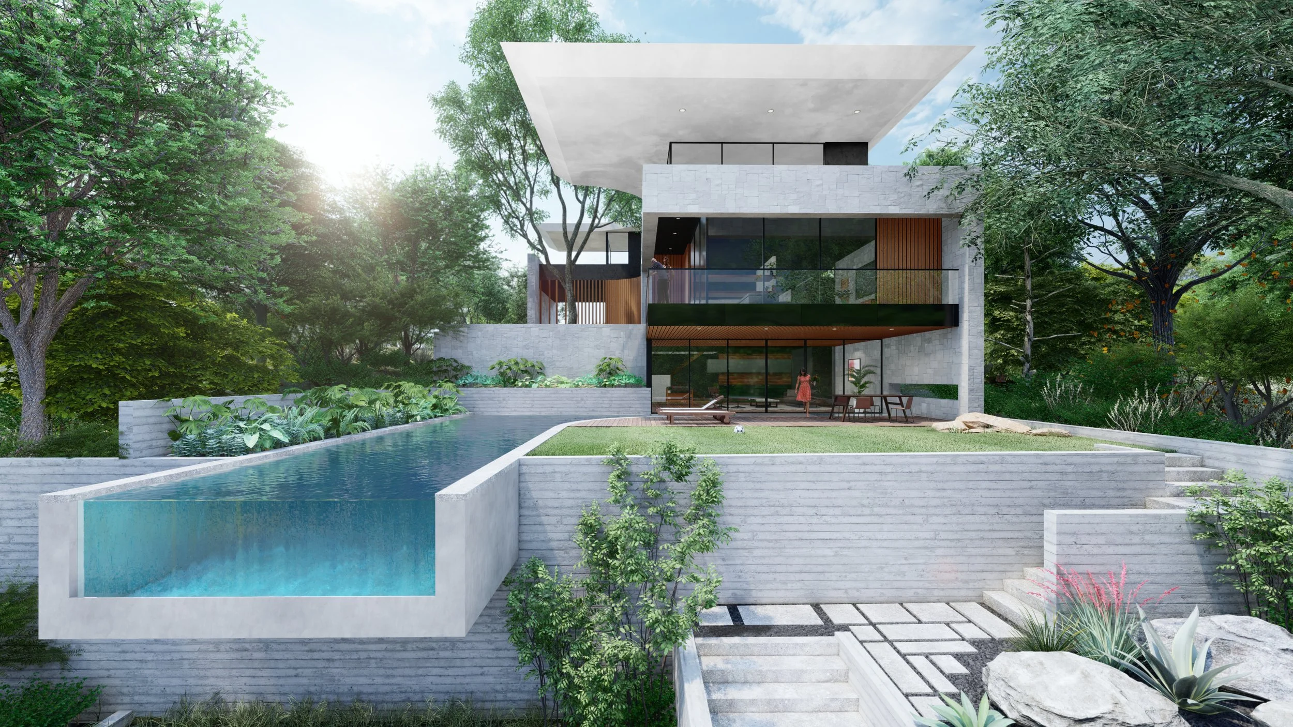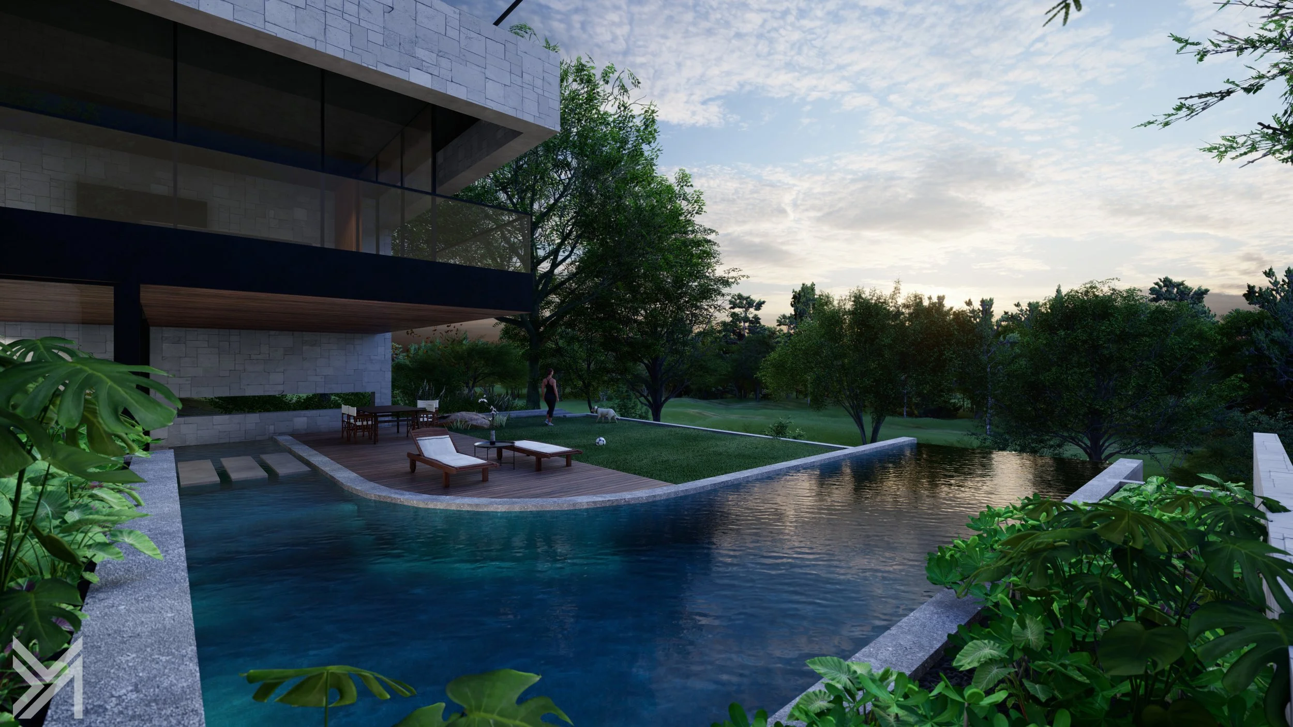a lane residence
phase: schematic design
team: addison cundiff + hunter tipps + davey mceathron
With the A Lane Residence, we sought to produce an architecture that responded to its unique site in a way that took advantage of the exciting potential for the lot while nesting comfortably within the existing fabric of the surrounding neighborhood.
The design is woven into the landscape to provide a seamless transition from interior to exterior. Standing as a two-story profile from A Lane, a walk-out basement carved into the site makes the house a three-story from the backyard; maximizing the panoramic views out over Pease park and the city skyline, including a dynamic cantilevered pool for an unrivaled vantage point.





